Iroko Garage Door
Hardwood Garage Doors crafted using the finest, hand selected Iroko hardwood. Vertically cladded set within a deep frame with a feature header. A garage door design that truly enhances any home. The thickness of the door is 70mm with the back bracing being 44mm x 70mm and t,g v cladding.
Garage Door Frame
Our garage door frames are made from matching 70mm x 70mm planed all round timber (to match the doors) and are tenoned on the legs and mortised on the head to suit.
Hinges
Heavy duty parliament hinges (stainless steel) x 6 capable of holding a weight of 120kg per hinge. Brenton bolt, ring latch and drop bolts (available in black or galvanised finish)
What makes our Garage Doors better than the rest?
- All constructed by hand.
- Manufactured from the finest, iroko hardwood.
- Braced to provide strength along with adding security.
- Mortise, tenon and dowel jointed – a traditional, time served technique – this prevents the frame from separating.
How to Calculate Garage Door Size
To replace or update garage doors, proper measurement is crucial. Furthermore, garage door measurements will help you calculate your garage’s clearance level—in other words, you’ll know the maximum-sized vehicle that you can pull into the space. Adequate measurement consists of recording more than simple side-to-side and top-to-bottom dimensions. Luckily, proper measurement is relatively simple and can be achieved by two people in just a few minutes, with just a simple tape measure and step ladder.
- Use a tape measure to measure the Garage Door’s opening from side to side near the floor of the garage. Measuring large dimensions of a Garage Door can be very tricky for one person. Ask a friend to help you hold one end of the measuring tape. Record this first measurement and all subsequent measurements on a piece of paper.
- Measure the door’s opening from side to side again, this time near the topmost part of the Garage opening. Measuring both top and bottom width-wise dimensions will let you know if the door warped—if you get two differing dimensions at each point, then your door’s opening is slanted or bent, and you should hire a contractor to fix the problem.
- Stand on a stepladder and measure the Garage Door’s opening from top to bottom. For this measurement, you can take advantage of gravity, letting the tape measure fall to the ground for easy measurement. However, you’ll still want a friend handy to hold the stepladder for safety purposes. With this lengthwise measurement and your previous width-wise measurements, you’ll know how large the opening is for vehicle and door replacement purposes. Additional measurements are also useful. Once you have worked out the area, the gap now needs to be reduced to allow for opening clearances.
- These are as follows: Reduce Width by 20mm (3/4″) – allows 5mm per side and also 10mm for centre. Reduce Height by 25mm (1 “) – allows 10mm at top and 15mm at bottom.If you are putting in a new frame, please remember to also reduce this off your opening gap. For more info, please call for advice.
Working out garage door sizes including our frame
Take the width measurements: Reduce the frame width 140mm (70mm each side) – then reduce a further 20mm (5mm per side, 10mm centre). Height measured, reduce the frame of 70mm then a further 10mm for clearance on top and an additional 15mm for bottom.eg: Width 2m 140 minus frame (140mm) = 2m 000mm then minus clearance (20mm) = Garage Door Width of 1m 980mm. eg: Height 2m 050mm minus frame (70mm) = 1m 980mm then reduce clearance top and bottom (25mm) = 1m 955mm.
Garage Doors with existing frame/ or no frame required
Take the width measurements: reduce 20mm (5mm per side, 10mm centre). Height measured, reduce 10mm for clearance on top and an additional 15mm for bottom. eg: Width 2m 046mm minus clearance (20mm) = Garage Door Width of 2m 026mm. eg: Height 2m 050mm reduce clearance top and bottom (25mm) = 2m 025mm


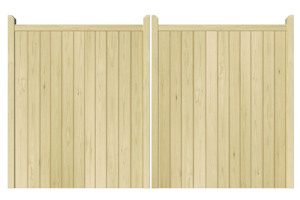
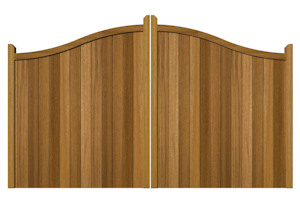
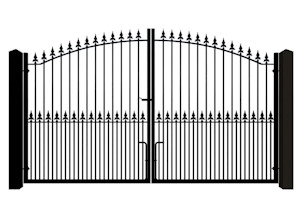
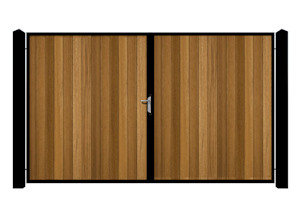
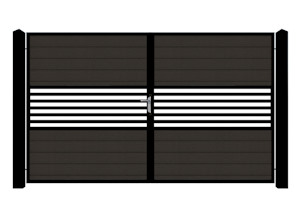
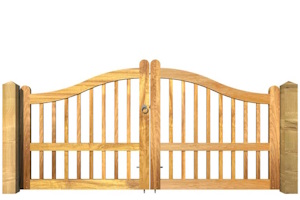
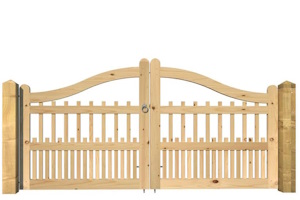


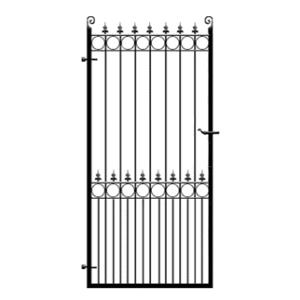

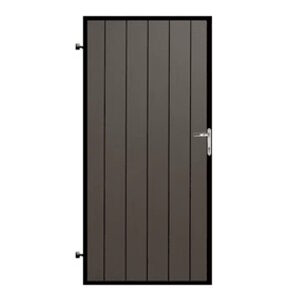
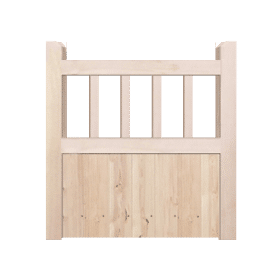



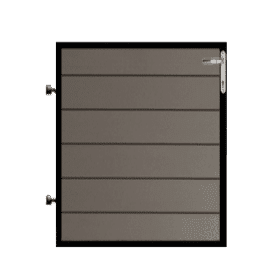

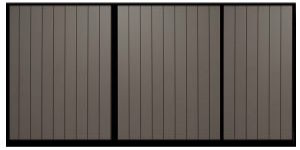

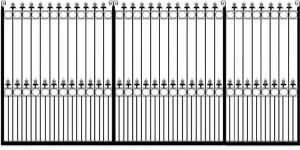
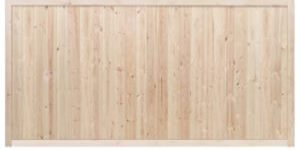
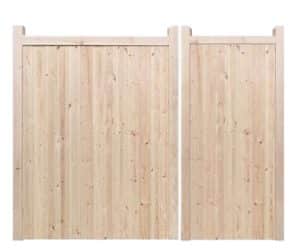
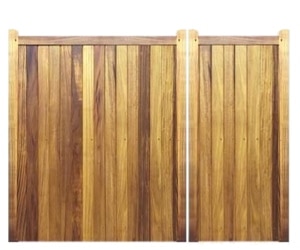
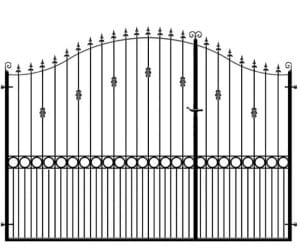
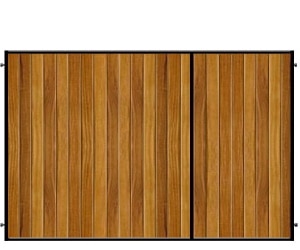
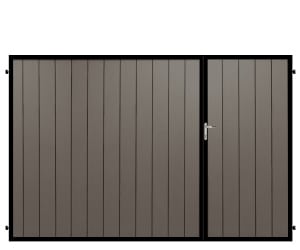
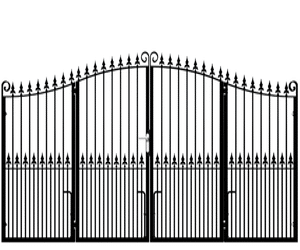
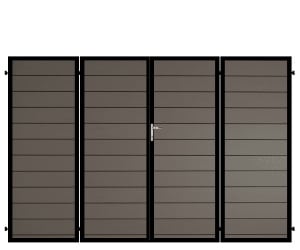
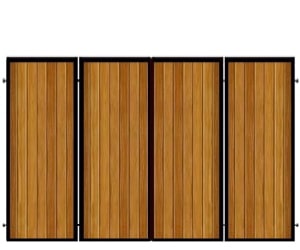




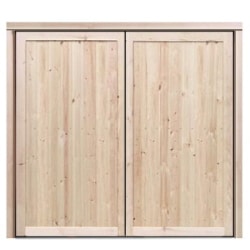






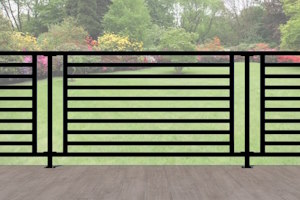

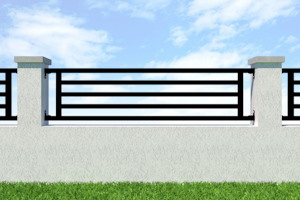


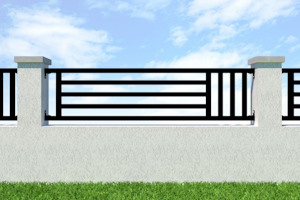
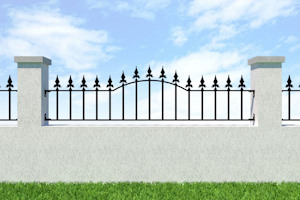
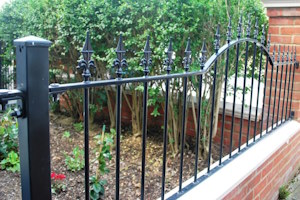
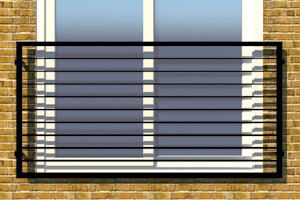
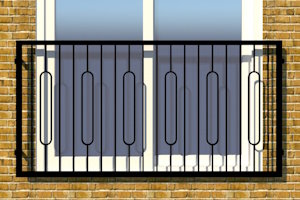
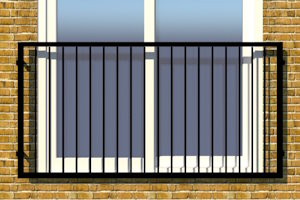
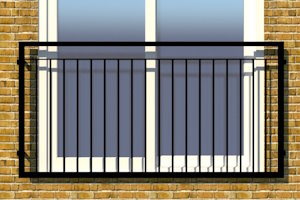
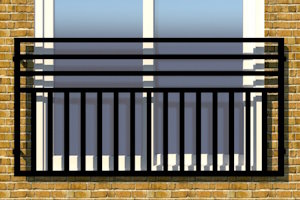
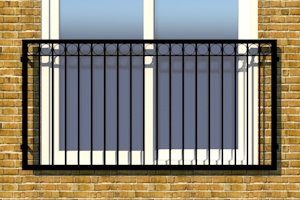
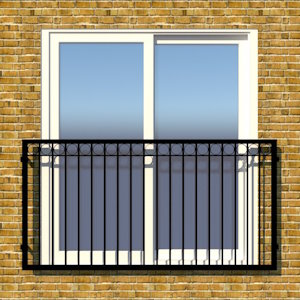
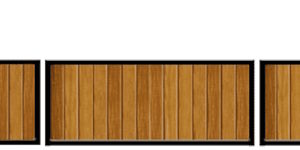
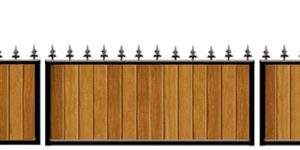
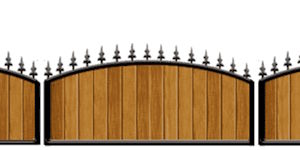
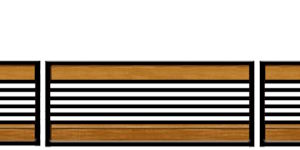
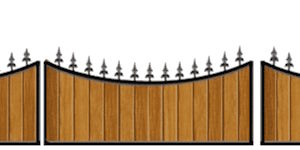
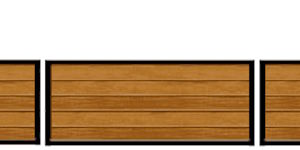
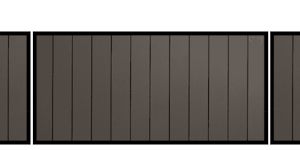
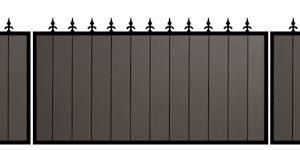
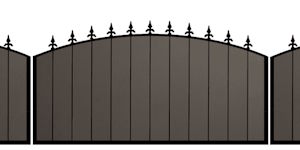
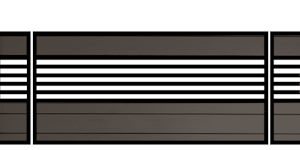
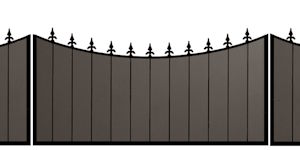




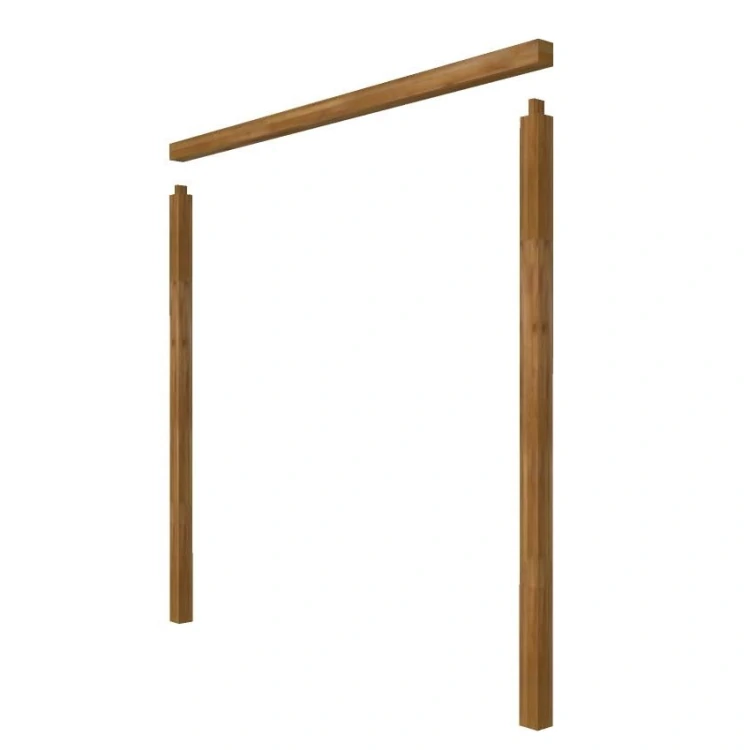

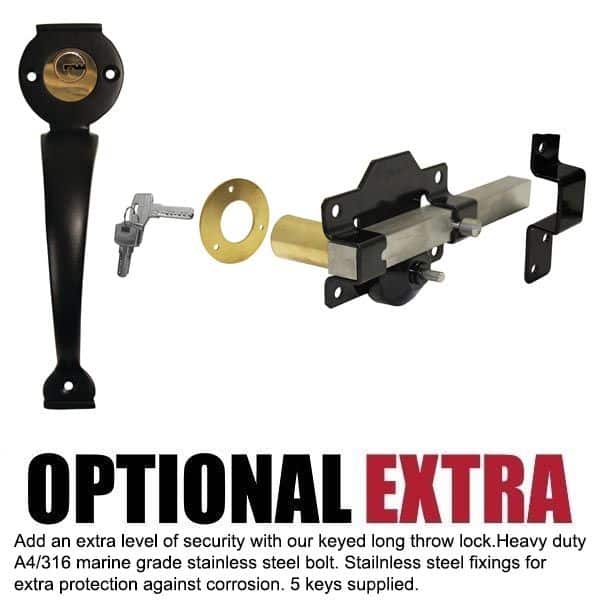

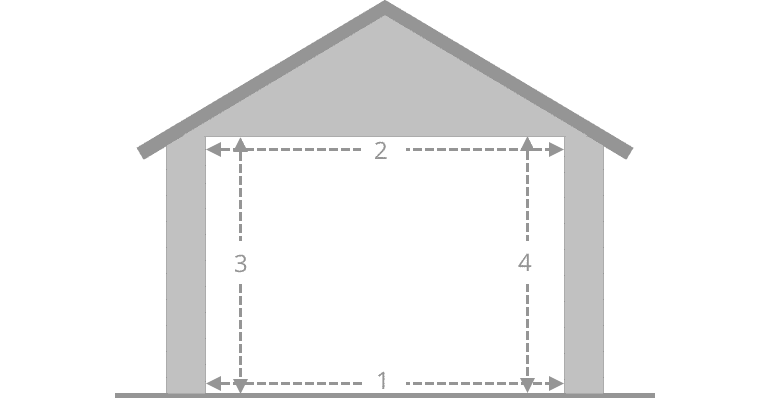














Reviews
Clear filtersThere are no reviews yet.